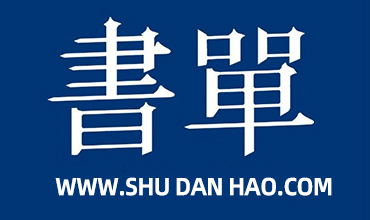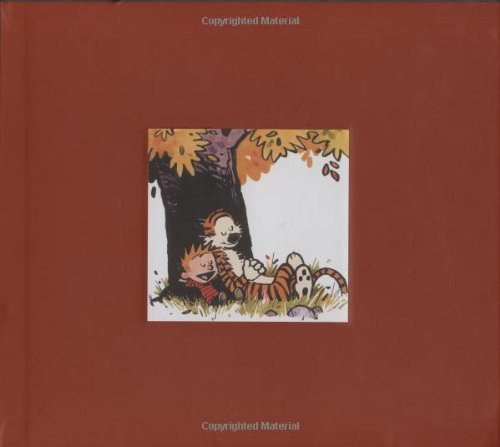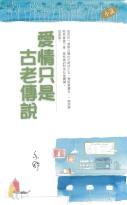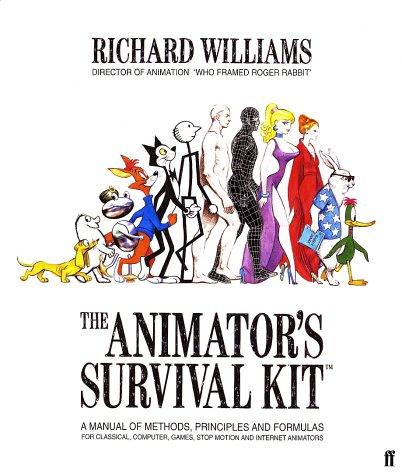
董春方《高密度建筑学》
书刊介绍
内容简介
这是一本有关城市高密度与建筑学观念及方法论的文本。
本书以城市高密度为环境条件与预设,论述因高密度而激发的建筑学方法。
内容分为上、下篇两大部分,上篇是背景和基础研究,下篇是经验的总结归纳与方法策略的提取及论述。
第一章从宏观层面论述了高密度建筑学的背景研究——紧缩城市与城市高密度环境。通过大量的数据和理论梳理,从人口、社会、经济、生态环境和城市演进等方面,论述了人类空间诉求的紧迫性和人口膨胀动力、城市化动力、生存条件与环境改善动力、生态补偿动力等因素。阐明人类需要空间的事实,并深入阐述了人类生存与繁衍所需空间与有限空间之间的尖锐矛盾。继而陈述了城市作为人类生存与发展的重要介质是满足空间诉求的切要。以此为依据,再通过中观层面描述城市高密度环境状态;阐述了城市高密度存在的必然性和历史性、对城市多样性与繁荣的价值,以及对可持续发展的积极意义。
第二章分析论述了密度与高密度的含义,并作为基础性内容为后续章节高密度建筑学方法策略的论述提供理论铺垫和技术支持。本章通过基本的数值量度和复合的人类感知概念,以物理密度、感觉密度和高密度三方面解释了密度的多种含义和量度方法。陈述了确定清晰物理密度量度的精确定义和方法,并进一步指出需要将多种密度指标结合成一种整体性的评价方法,用于评价、描述与预测建筑与城市形态、城市环境的关系,以及所呈现的密度状态。最后明确界定了城市高密度的内容和范围,厘清了高密度与城市高密度环境的含义和所指,并寻找发现其中的特征和潜能、存在问题和关联因素,从而为存在于之中的建筑应对策略与方法提供针对性依据。
第三章以时间为线索回顾了自20世纪初到21世纪近百年的基于城市高密度环境条件的建筑应变、实践与发展的历史。解析由城市高密度环境而激发的应对高密度的建筑理想、概念和理念,以及从探索、试验到实践的经验。将近百年的针对城市高密度环境的建筑应变与实践的历史分成三个时间阶段,分别为20世纪初至40年代的初始阶段、50年代至80年代的发展阶段以及90年代至21世纪初的成熟阶段。以密度的视角聚焦、独特地解析其中不同的建筑探索和实践所隐含的策略与应变方法,将从中总结归纳的经验作为第四章高密度建筑学策略的摹本与素材。
第四章在分析、归纳和总结第三章建筑应变与实践的经验基础上,利用第一章背景研究的成果和结论并结合第二章密度的基础技术和理论,展开针对城市高密度环境的建筑学策略的论述,也是高密度建筑学的主要观点。在解释了这种特定环境状态下的建筑学策略的含义和内容之后,提取并归纳高密度建筑学六大策略——多样性原则、亲近性原则、空中空间利用模式、三维立体模式、杂交与共生和空间补偿,并逐一展开深入剖析和论述。
最后本书对所提出的高密度建筑学策略的因果关系和逻辑结构作出总结。作为结论,指出通过高密度建筑学六大策略,以建筑为本,挖掘建筑构成中被密度所激发的潜能和特质,提升建筑空间的质和量并共生于高密度城市环境,最终构建协调发展的城市高密度环境。
关键词: 高密度,建筑学,多样性,亲近性,空中空间利用,三维立体,杂交与共生,空间补偿
This is a discourse of architecture methodology to urban high density.
Taking urban high density surroundings as precondition, the book discusses and elaborates the architecture strategies induced by high density. It is neither the intention for the text to interpret the specific aesthetics of buildings generated from high density nor to be a role taken to state aesthetics. But to search and study the responsiveness and solution of architecture from high density at the viewpoint of architecture while confronting the vital moment of how to develop cities, as well as to find out the architecture strategies to defuse problems produced by urban developing.
The book consists of two sections, the first of which is to study the background and basis of the text while the second section is about the collecting and summarizing of experiences along side with the demonstration for refinement of strategies.
Chapter one discusses the background of the subject on the macro lever, which is about compact city and urban high density surroundings as the precondition of the research subject. It analyzes the urgency of space need appealed by human being, ranging from efficient cause of population explosion, urbanization, improvement aspiration intensely of existence condition and surroundings to ecological compensation, by a large amount of statistics and classification of relevant theories. It not only clarifies the fact of the space need and the contradiction between the limited space and both existence and development of human being as well. Then it demonstrates that cities are the only option to satisfy the space appeal, when taking them as the medium for human being's existence and development. Afterwards it points out that both space appeal and limited space become the justification to support the value of compact city idea. After that, it states the condition of urban high density surroundings by medium perspective, expounds the necessity and historic significance of urban high density, which is the value to urban diversity and prosperousness, and is of the positive significance to the idea of sustainable development.
Chapter two analyzes and expounds the meanings of density and high density in the way from abstract to concreteness by both medium and micro perspectives, which is taken as the basic content of this subject, simultaneously as the technical support and evidence for the following strategies' discussion. It searches and explains the meanings and measure of density according to physical density, perceptive density and high density in the light of both basic numerical measure and the conception of mutual perception. It elaborates the accurate definitions and methods of physical density measurements. Further more it also points out the necessity to evaluate, describe and predict the relation between architecture and both of urban morphology and surroundings, as well as the emerging density status. Finally, this chapter defines the content and scope of urban high density, clarifies the meaning and signified both of high density and its surroundings. Then it searches and finds out the characteristic, potency, contained problems and related elements of urban high density, so that to discover the pertinent evidences for responsive strategies of architecture in urban high density.
Chapter three reviews the history of responsiveness, practice and evolvement of architecture from the beginning of 20 century to present in 21 century upon urban high density surroundings. It analyzes not only the thought, conception and idea of responsive architecture simulated by urban high density surroundings, and the experiences of its searching, experiment and practicing as well, which are taken as the historic content and practical experience of this subject. The history of practice consists of three stages, which are the initial stage from 1900s to 1940s, the developing stage from 1950s to 1980s and the mature stage from 1990s to present in 21 century. It uniquely analyzes the implicated responsiveness and strategies from differentiated researches and practices of architecture focused by view of density. Then it takes the results as the transcription and source for the following chapter that is about the strategies of architecture to urban high density surroundings.
Chapter four elaborates and discusses the architecture strategies to urban high density surroundings based upon the analysis, experiences and results of chapter three, by utilizing the achievements and conclusions of the background study in chapter one along with the basic technologies and theories of density in chapter two. Once interpreting the meaning and essence of the strategies in such specific surroundings, it refines and concludes the six architecture strategies induced from high density, which consists of diversity principle, proximity principle, model of space usage in the air, 3D model, hybrid and coexistence, and space compensation. Each of them is analyzed and discussed deeply one by one.
Ultimately this text gives the conclusions that include the cause and effect of the architecture strategies, and its logic structure as well. As the final conclusion the text declares that the six strategies are of revealing potencies and specialties consisted in architecture stimulated from density, to promote the quantities and qualities of architectural space that coexist coordinately in urban high density surroundings, for the purpose of towards the fine livable urban high density surroundings.
Moreover, this paper summarizes the significance of the strategies to creative ability for architecture, which would be a new research subject for the future.
Key Words: high density, architecture,
diversity, proximity, space usage in the air, 3D, hybrid and coexistence, space compensation
作品目录
摘要
绪论
上篇 背景与基础
第一章 紧缩城市与城市高密度环境
摘要
1.1 空间诉求的紧迫性及动力因
1.1.1 空间诉求的紧迫性
1.1.2 空间诉求的人口膨胀动力因
1.1.3 空间诉求的城市化动力因
1.1.4 空间诉求的生存条件与环境改善动力因
1.1.5 空间诉求的生态补偿动力因
1.2 密集紧缩城市与城市高密度环境的价值
1.2.1 紧缩还是分散
1.2.2 密集紧缩城市的价值
1.2.3 城市高密度环境
1.2.4 城市高密度环境的优势和多样性价值
结语
第二章 密度与高密度
摘要
2.1 物理密度
2.1.1 人口密度的量度方法
2.1.2 建筑密度的量度方法
2.1.3 密度梯度与密度分布
2.1.4 建筑密度与城市形态
2.2 感觉密度
2.2.1 空间密度和社会密度
2.2.2 感觉密度与建筑特征
2.3 高密度与城市高密度环境
2.3.1 高密度含义的主观性和模糊性
2.3.2 基于城市环境和城市形态的高密度内容
2.3.3 城市高密度环境的界定
2.3.4 城市高密度环境与拥挤
结语
下篇 经验与策略
第三章 高密度.建筑应变与实践
摘要
3.1 高密度.建筑应变与实践的背景和内容
3.2 建筑应变与实践的初始阶段
——未来都市与建筑的构想,1900s-1940s
3.2.1 摩天大楼的启示
3.2.2 整体都市主义策略的初探
3.2.3 三维立体模式及空间补偿策略的初探
3.2.4 杂交与共生策略的初探
3.3 建筑应变与实践的发展阶段
——应变策略的成形与广泛实践,1950s-1980s
3.3.1 空间补偿及杂交与共生策略的探索与实践
3.3.2 “空间城市”的启示
3.3.3 几何形体的高密度价值
3.3.4 垂直都市主义及杂交与共生策略的实践与发展
3.3.5 三维立体模式及其叠加模块的探索与实践
3.3.6 广泛的现实性实践与发展
3.4 建筑应变与实践的成熟阶段
——应变策略的回归、成熟与发展,1990s-2000s
3.4.1 走向更高的垂直城市
3.4.2 走向成熟的现实性巨构建筑
3.5 百年高密度.建筑应变与实践建筑师与案例列表
结语
第四章 高密度建筑学策略
摘要
4.1 高密度建筑学策略的含义
4.2 高密度建筑学策略的内容
4.3 多样性原则
4.4 亲近性原则
4.5 空中空间利用模式
4.5.1 空中空间利用的必然性
4.5.2 空中的空间诉求
4.5.3 空中空间利用模式的回归
4.5.4 空中空间利用模式的经验
4.6 三维立体模式——垂直都市主义
4.6.1 三维立体模式的环境因素
4.6.2 三维立体模式的价值和意义
4.6.3 三维立体模式的经验
4.6.4 叠加模式
4.6.5 悬挑模式
4.6.6 漂浮模式
4.6.7 建筑基面三维连续立体化
4.6.8 建筑公共空间与城市公共空间的三维接驳
4.6.9 地下空间的开拓
4.7 杂交与共生——整体都市主义
4.7.1 杂交与共生的类型学意义
4.7.2 杂交与共生的生存策略意义
4.7.3 杂交与共生的演进和经验
4.7.4 杂交与共生的效能和特征
4.7.5 杂交建筑
4.8 空间补偿
4.8.1 空间补偿的环境因素
4.8.2 空间补偿的价值和意义
4.8.3 空间补偿的具体手段
结语
结论
主要参考文献
图片资料来源
相关推荐
-

Daniel R·Bretheim《Systematic Data Analysis and Reporting》
Ifyouareadataanalystinsearchofasystematicworkprocessthatwillincreaseyourefficien...
-

中国敦煌图案与配色
中国敦煌图案与配色 本书特色 1.在adobe illustrator中对图案进行了再创造与精细加工。2.保存为矢量格式,存于附赠的光盘中。3.多种配色方案呈现...
-

微信小游戏开发·前端篇
《微信小游戏开发·前端篇》内容简介:“微信小游戏开发”系列图书包含本书和《微信小游戏开发:后端篇》,融汇了腾讯云TVP李艺多年
-

艺术的逃难
列文森中国研究书籍奖作品融合传记、艺术与历史第一次在文化和历史背景中完整描画丰子恺丰子恺最大的成就,或许是在变幻无常的时代始终保持了一种自由自在的精神。——白杰...
-

惠新集:红学文稿选编
惠新集:红学文稿选编 本书特色 本书收录了作者55篇研究《红楼梦》的文章,包括上编:作者家世与红学史研究;中编:《红楼梦》文本研究;下编:序跋与致辞。附录5篇,...
-

艺术原来可以这样看
艺术原来可以这样看 本书特色 “艺术眼”系列书的观点是:进入艺术世界的起点就是作品。放下对艺术的恐惧,卸下艺术的权威!只有经常直接与艺术品接触,才能慢慢培养艺术...
-

草诀百韵歌-历代碑帖法书选-(修订版)
草诀百韵歌-历代碑帖法书选-(修订版) 本书特色历代碑帖法书选编辑组编的《草诀百韵歌(修订 版)/历代碑帖法书选》是把比较通行的草字集中起来 ,找出它的结体和行...
-

太原市文物考古研究所《北齐徐显秀墓》
2000年—2002年在太原王家峰发掘的北齐武平二年太尉、武安王徐显秀墓,是目前已知北朝保存最为完整的壁画墓。墓中出土了墓志、陶
-

青少年学二胡
青少年学二胡 内容简介 《青少年学二胡》是一本根据青少年学习特点编写的二胡教材,对训练培养少年儿童如何掌握二胡演奏的基本方法和技巧方面进行了由浅入深、由易到难的...
-

海妖
《海妖》内容简介:宝石、香料、黄金!冒险、战斗、自由!大航海时代到来了! 抢劫教皇法座,PK西班牙无敌舰队,财宝、权势、能力、名誉……一切属于巴巴罗萨•海雷丁,...
-

中西设计艺术比较
中西设计艺术比较 本书特色 本书所采用的比较方法是以历史的序列为主线,在中西设计艺术的发展主脉中找到其总体上共性特征作为比较前提,通过比较让我们认清中西方设计艺...
-

苏轼《给文与可信帖》
苏轼《给文与可信帖》 内容简介 《苏轼》是由山东美术出版社出版的一本汉字法帖。苏轼(1037-1101)字子瞻,一字和仲,号东坡居士,眉山(今属四川)人,苏洵仲...
-

故宫艺术史
故宫学者祝勇以故宫博物院收藏的文物为依托,在那些零零散散的文物之间寻找线索,去构建中华民族的艺术史,去梳理总结我们祖先对美的探寻,去把握我们民族的精神流向。这是...
-

宝岛一村
宝岛一村 本书特色 ★ 台湾著名舞台剧导演赖声川和台湾综艺之父王伟忠联合推出的经典剧作——话剧【宝岛一村】简体中文版剧本大陆独*出版★ 本书以台湾2011年出版...
-

越狱.终级手册
越狱.终级手册 本书特色 嘿,请问你有什么理由拒绝PB?风靡全球五大洲亿万骨灰级粉丝死衷热捧,中国收视**的王牌美剧。Now,**本*全《越狱》终极详解手册横空...
-

当代中国新闻摄影发展史:1978-2008
当代中国新闻摄影发展史:1978-2008 内容简介 《当代中国新闻摄影发展史(1978-2008)》是中国新闻社与中国人民大学新闻学院合作项目课题成果。对19...
-

中国园林鉴赏手册
中国园林鉴赏手册 本书特色 园林艺术是中国众多传统文化瑰宝中一颗璀璨的明珠。早在商周时期,园林的雏形便已出现,商纣王筑鹿台,周文王建灵囿,主要用以狩猎。至汉代,...
-

(精)小楷名品
(精)小楷名品 本书特色 ★ 16开精装,线装书局出版★ 全书涵盖钟繇、二王、虞世南、欧阳询、褚遂良、钟绍京、颜真卿、米芾、苏轼、黄庭坚、赵孟頫、祝允明、王宠、...
-

越剧经典唱段100首-(金版)
越剧经典唱段100首-(金版) 本书特色 《越剧经典唱段100首(金版)》由三部分组成:**部分为“名剧选段”——精选了五个经典性名剧中的若干核心性唱段,以展现...
-

企业集团财务管控(第四版)
《企业集团财务管控(第四版)》内容简介:作者首先从互联网、云计算、大数据等技术驱动管理变革的视角出发,明确互联网时代CFO面临





